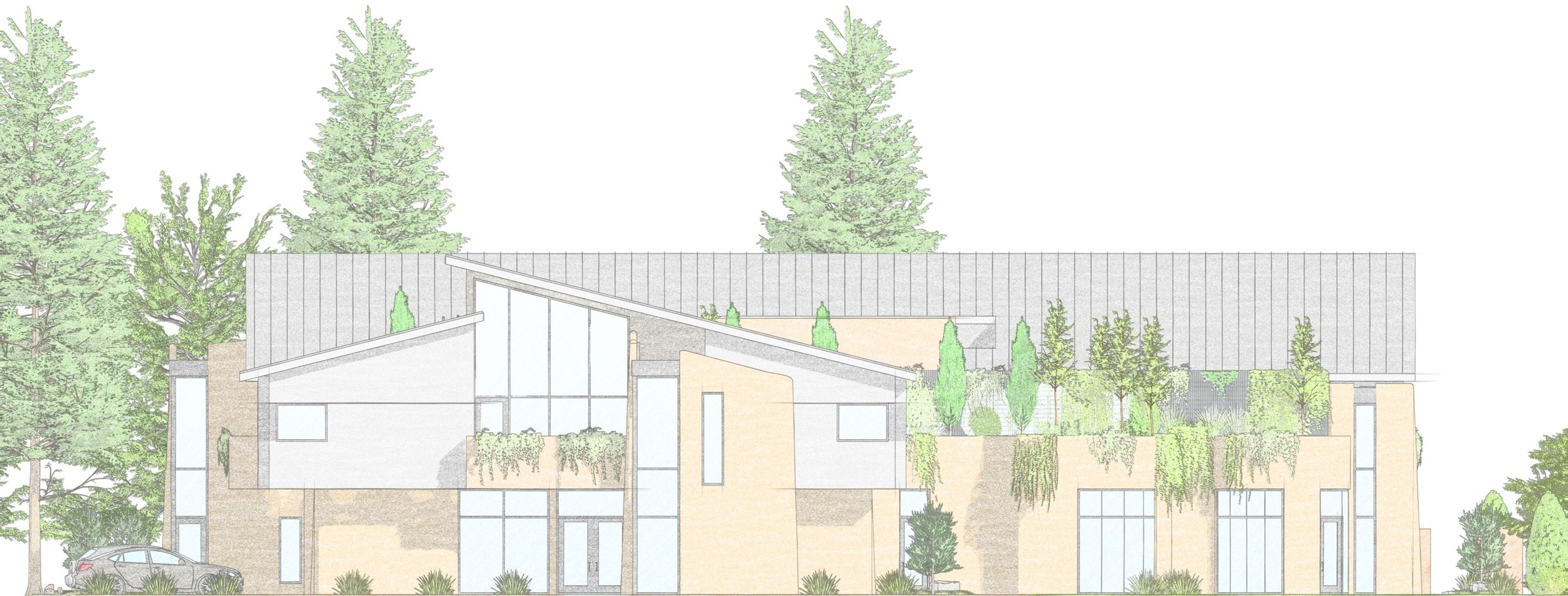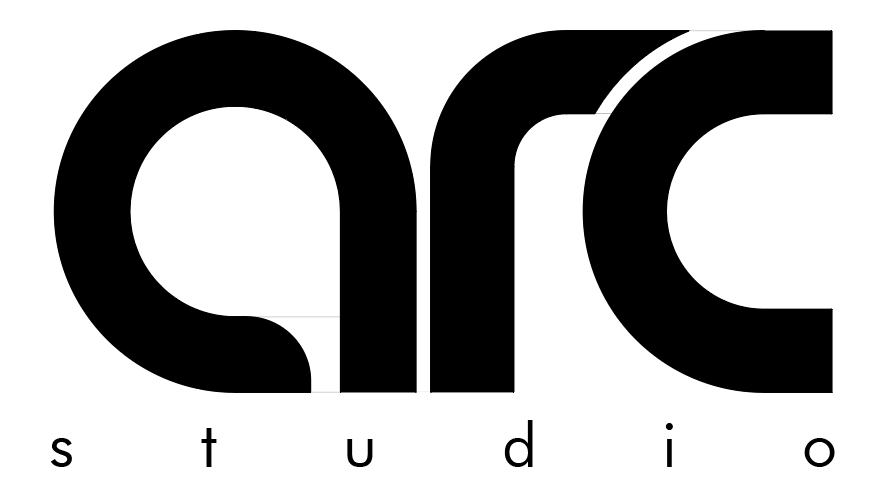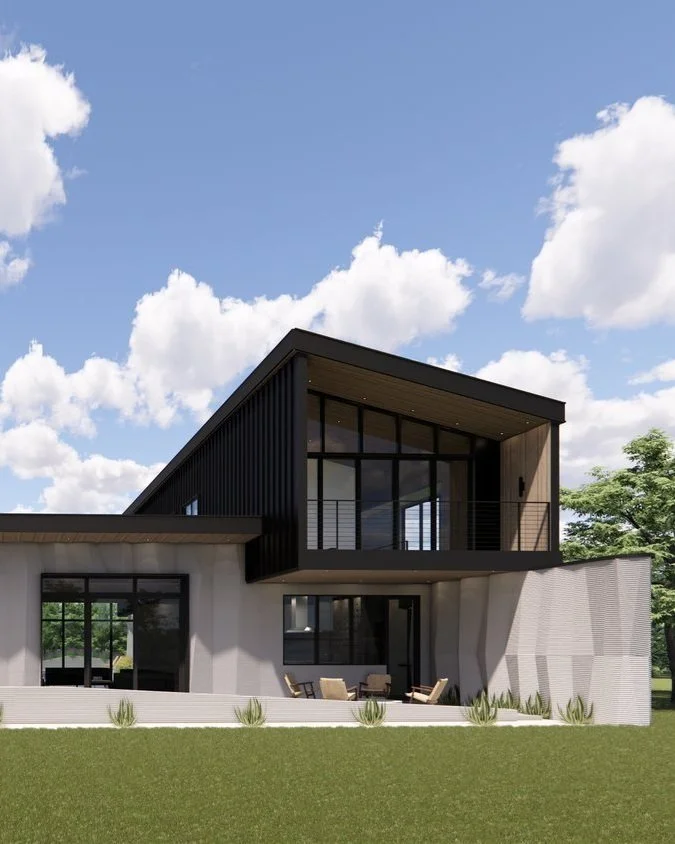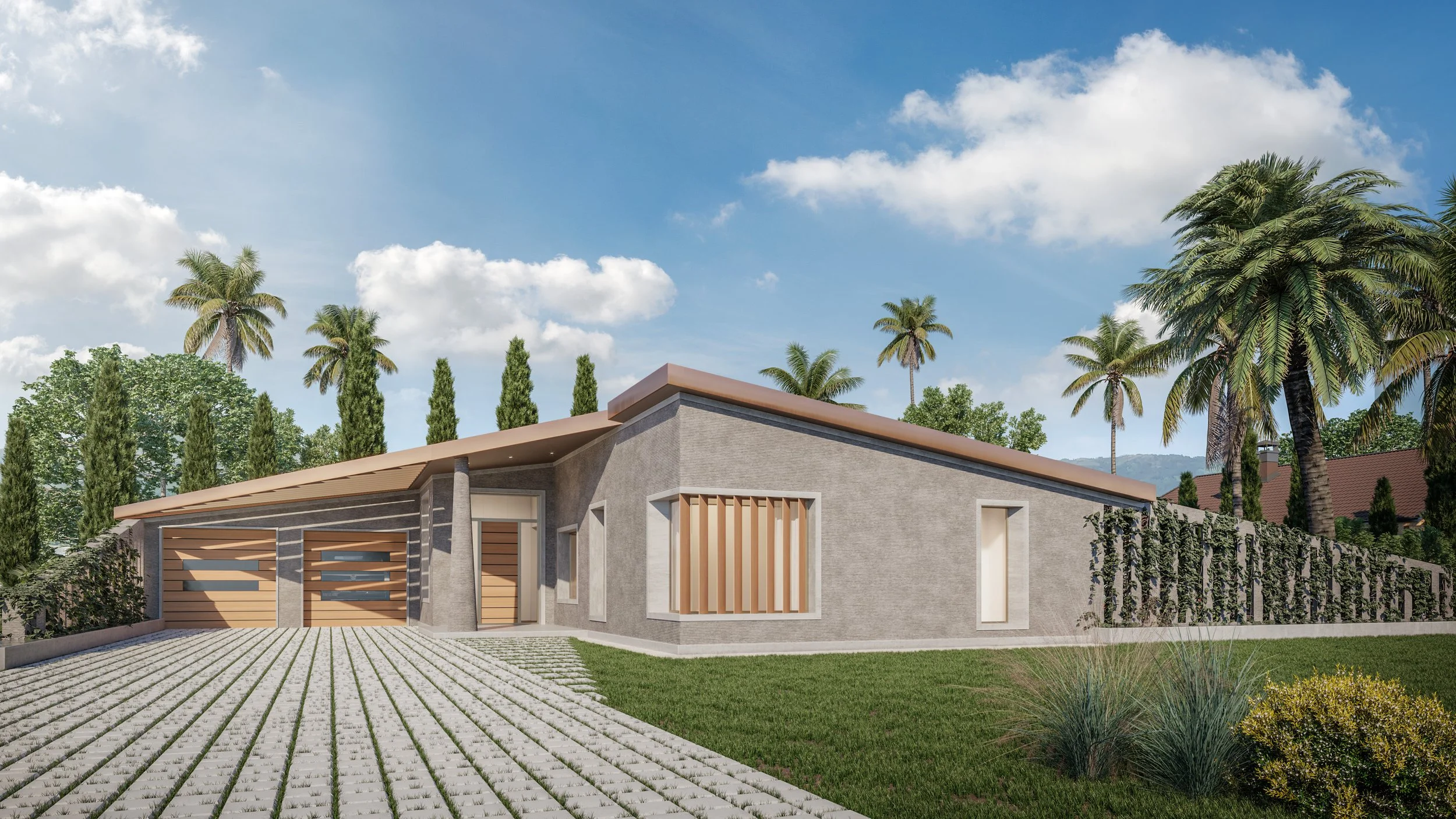
Our vision is to expand the possibilities of architecture through 3D-printed concrete, crafting fluid, innovative, and sustainable designs.
Our Vision
ARC STUDIO was started with a VISION to utilize new and innovative construction tools and methodologies, particularly the use of 3d concrete printed (3DCP) technology.
With the use of new technology, our GOAL is to create buildings that are more climate resilient, durable, affordable, creative, and ultimately loved by the people that occupy them. We believe that good design should not only look beautiful but also improve the quality of life for those who occupy it. Our residential projects are designed to enhance the way our clients live & connect to nature, while our commercial and residential developments add value to both our clients and the surrounding community.
Our design APPROACH is rooted in classic design principles, that looks to the past for inspiration and guidance, yet we remain focused on the future for solving problems of today. We have designed countless 3DCP buildings of all shapes and sizes, including single family housing, multi-family housing, senior housing, transitional housing, supportive housing, aging in place housing, animal emergency shelter, churches, park facilities and caretaker housing, among other types of buildings.
With all projects, our PASSION is to transform communities and elevate the built environment by challenging conventional design concepts and pushing boundaries.
In 2020, ARC Studio created the design for the Wildfire Restoration House in direct response to the Northern California wildfires that destroyed thousands of homes and ravaged communities. It was the first permitted on-site 3DCP house in California, which has been built 6 times, all of which are occupied. The project has been featured in multiple news outlets, highlighting the interest and attraction to this new mode of design and construction.
Our process.
-

Dream it.
It all begins with an idea and a vision. Your goals, the way you work and live your life, and what your inspiration is for your next project are the backbone of what we design for you.
-

Design it.
We will work with your goals and program needs, study the site and its constraints & special features, develop a concept for the project, and iterate on floor plans, elevations, and 3d views that help explain the design and story of the project.
-

Live it.
We assist you and your builder in the construction process, and make sure every detail is built to plan and to the original vision, and help you see it through to the finish line.




